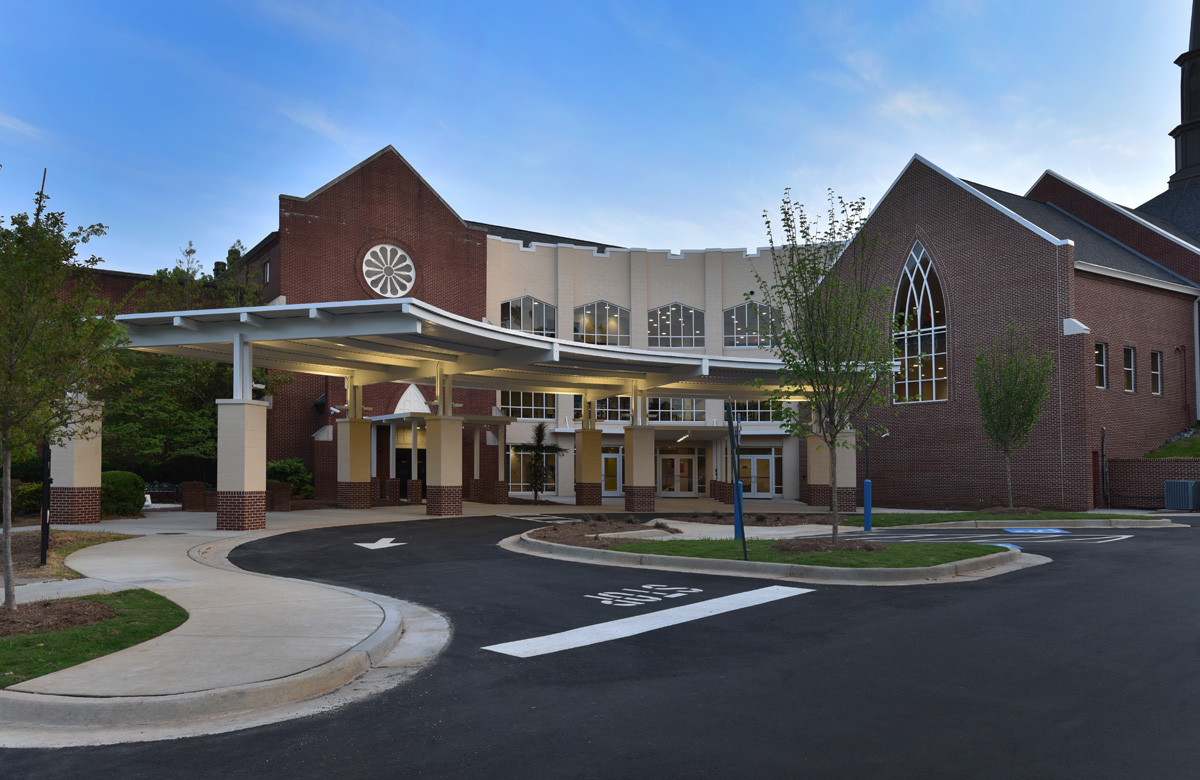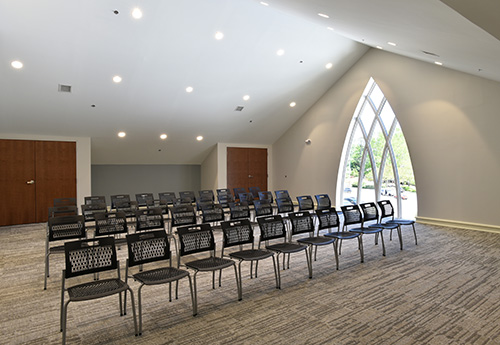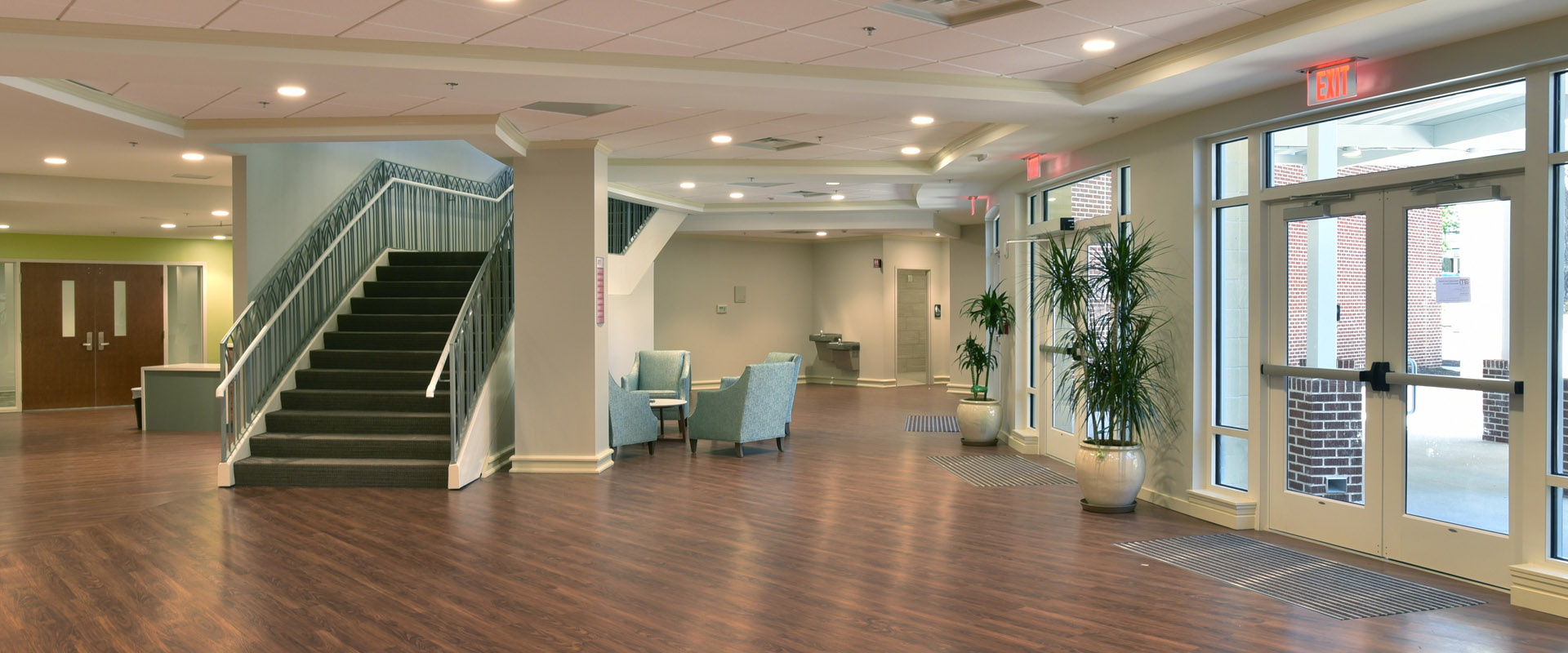
Alpharetta First United
Methodist Church
Addition and Renovation
PROJECT SCOPE
19,675 sf renovation
Design-Bid-Build

PROJECT SCOPE
19,675 sf renovation
Design-Bid-Build



DESCRIPTION
Alpharetta First United Methodist Church contracted Van Winkle Construction for the Design-Bid-Build addition and renovation to the existing church. The project included an initial demolition of the church’s center followed by a subsequent three-story addition to connect the existing buildings.
This tight site remained operational for the duration of the project. Van Winkle managed the church’s utilities and relocated them as needed to ensure uninterrupted service.

FEATURES
New West Entrance and Trinity Hall
Alpharetta First United Methodist Church’s new west entrance welcomes visitors into the new Trinity Hall Lobby, which is circulation for the renovated preschool classroom wing. The entrance addition also includes a new children’s theater, restrooms, and elevator.
Second Floor
The addition’s second floor includes the church’s northern entrance and adult classroom wing. A new cafe and event area, restrooms, and bridal suite complete the church’s new social amenities.
Third Floor
The top floor of Alpharetta First United Methodist Church houses the church’s administration center. Conference rooms, two break room kitchens, a mail room, and offices complete the church’s professional facilities. This floor connects to the church’s renovated Vinebranch chapel.



CHALLENGES
This project’s four original buildings ranged in age from 1859 to the 1960s with almost no as-built plans. This complicated the demolition of the church’s core. One unforeseen surprise nearly collapsed the roof over the team and congregation’s heads. Originally, renovation of the church’s Vinebranch Chapel called for the demolition of several partition walls. Strict adhesion to the initial project plan would have spelled disaster: three weeks prior to the demolition’s scheduled start date, Van Winkle’s proactive onsite investigations revealed these walls as main supports for the building’s roof. Together with the project team, Van Winkle revised the structural, architectural, and MEP plans with consideration to the discovered existing conditions.
The project’s surprises continued. The soil beneath and surrounding the existing church proved unsuitable and required excavation. We excavated. The design team failed to coordinate the MEP designs with the architectural plans, structural plans, and City of Alpharetta requirements. We coordinated. Van Winkle persevered and overcame these construction challenges with excellence.
